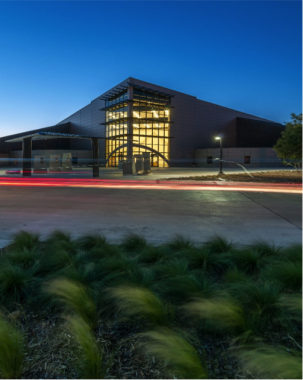
Project Location: Lackland AFB, TX
Client: AFCEC
Completed: 3/2014
Project Type:
Design Build
Federal
Services Performed:
Design-Build Construction
Mechanical Fabrication & Installation
Building Automation Systems & Integration
Frost & Keeling participated in the Design and Construction of the state of the art 70,299 square foot LEED Silver RFIIC facility which is known at Lackland AFB as the “Gateway to the Air Force.” This particular project was featured in the Engineering News Record Magazine, receiving two industry awards for the Government Sector, an Award of Merit for Best Projects and a Safety Excellence award. Our scope of work included the turn-key installation of all Mechanical, Plumbing, and Building Automation & Control Systems. The facility was served by a Chilled/Hot Water (4-Pipe) HVAC system which consisted of two variable primary flow (VPF) high efficiency air-cooled chillers located outdoors and connected to variable flow chilled water pumps with VFD’s to distribute chilled water through the chilled water loop. Within the facility, the Auditorium and Lobby spaces were cooled with dedicated, constant volume (CV) air handling units, with the remainder of the building served by variable air volume (VAV) Air Handling Units. Two Dedicated Outdoor Air Units were installed to provide minimum ventilation to meet ASHRAE Standard 62.1 Indoor Air Quality (IAQ) requirements. Building heat was provided via two natural gas fired, high efficiency, condensing boilers tied to heating hot water pumps. Our team also performed a turn-key install and integration of the Building DDC Automation Control System for complete control/management of the HVAC systems, and system monitoring at the base-wide EMCS system. In addition to the Mechanical installation, Frost & Keeling performed the turn-key plumbing scope for the project which included domestic hot and cold water piping, waste/vent/drain to the sanitary sewer system, and plumbing fixtures.

